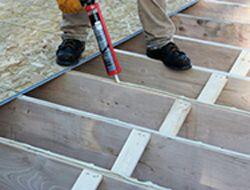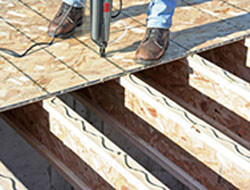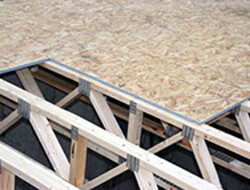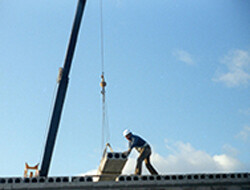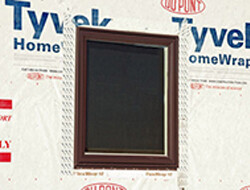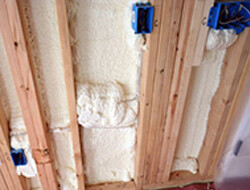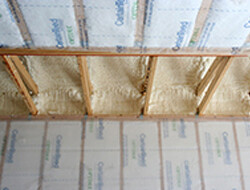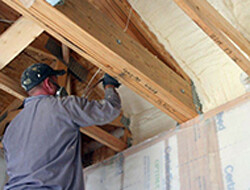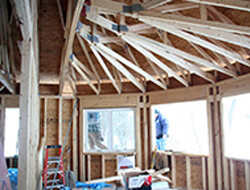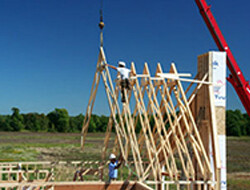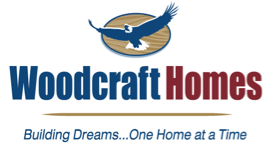
877-288-7074 / 608-565-2478
Hours: M-F 8:00am to 5:00pm
Sat. by Appointment
Sun. Closed
![]()
![]()
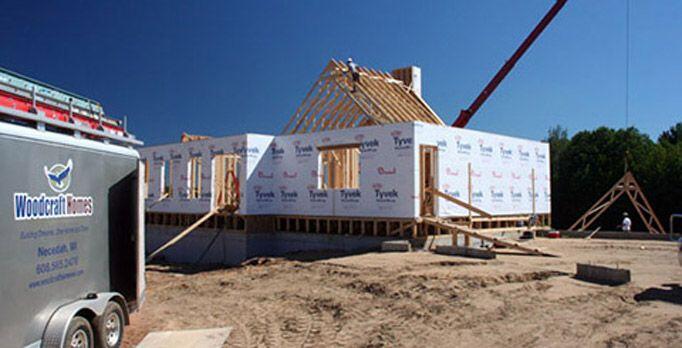
This is How We Build Your Dream Home
Your new home will be built efficiently, on-time and on-budget with the high-quality standards Woodcraft Homes has been delivering to their customers since 1975.
Stronger, Quieter Floors – Bottom up quality construction from solid dimensional- lumber floor systems, to Energy Star sidewall and roof systems, Woodcraft Homes builds with exacting standards and painstaking attention to detail.
Woodcraft Homes screws and glues all floors to provide firmer footing and quieter flooring. Our homes feature traditional solid 2 x 10 joist or I-Joist which provide broader gluing and nailing surfaces. I-joists deliver greater load-carrying capacity and help save time and money. Basement support girders are usually LVL Wood Beams engineered to exacting standards. Steel Beams are available. Floor Trusses are often optioned for larger, clear-spanned basements and multi-level structures. Trusses are perfect for concealing HVAC, plumbing and electrical. Precast Concrete is often used for garage floors over basements, sound and fire resistant construction. Woodcraft Homes utilized precast concrete for our Design Center’s second floor.
Energy Efficiency – Home exteriors are wrapped with TYVEK Weatherization Systems using premium DuPont tape and sill wrap. the TYVEK System assures maximum protection against water and wind infiltration around windows, doors and openings. Wall Insulation – R19 friction fit fiberglass no gap wall insulation and polyethylene vapor barrier. Mechanical penetrations are sealed to assure energy efficiency. Attic Insulation – R50 heavy blanket, no gap attic insulation and continuous ventilation with soffit and ridge venting systems.
Plumbing and electrical components carefully foamed-in-place and sealed to minimize air infiltration and maximize energy efficiency. Expertly installed with air sealing technology, insulation delivers comfort and lower energy bills during the hottest and coldest times of the year. There are many options available.
Innovative Engineering State-of-the-art techniques and efficiencies in Woodcraft Homes building process delivers your home on time and on budget.
Defining architectural expression and skilled construction is accomplished through the benefits of structural steel columns and set roof trusses. Vertical steel produces structural shear-wall strength to secure wind load and support the second floor dodecagon. Custom-engineered truss systems are key to a structurally sound building. Each truss is individually engineered and built to ensure a strong, yet cost effective, roof system by minimizing material costs and expediting the erection process.



