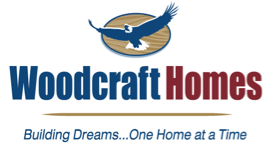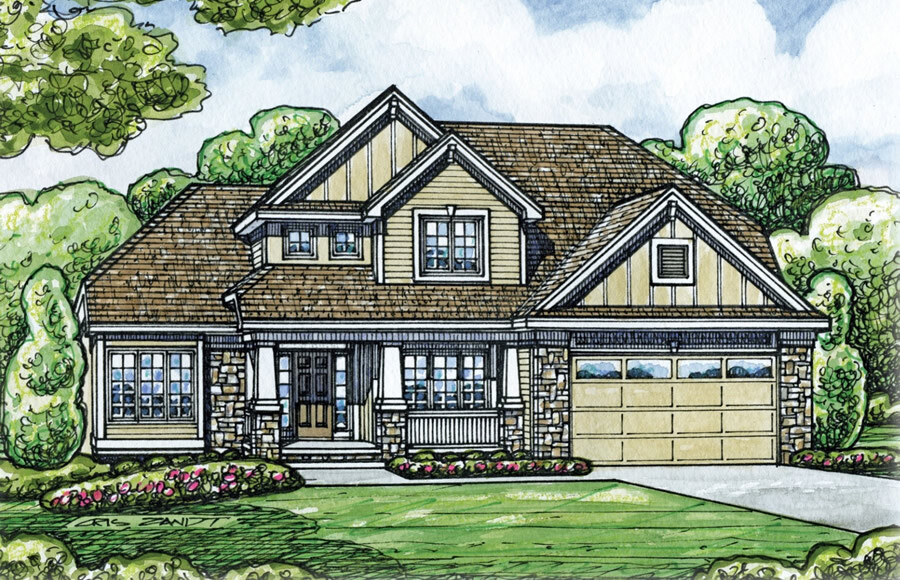When building a custom home, one of the most important decisions you will make is the floor plan. The floor plan will determine the layout of your home, the size of the rooms, and the flow of traffic. It is important to choose a floor plan that meets your needs and lifestyle.
Here are some factors to consider when choosing a floor plan:
- Lifestyle: Think about your current and future lifestyle. Do you have a growing family, or are you planning to start one soon? Are you someone who loves hosting gatherings and parties, requiring ample entertainment space? Understanding your lifestyle will help you determine the right floor plan that accommodates your activities and preferences.
- Size and Space: Evaluate the square footage you need for comfortable living. Take into account the number of bedrooms and bathrooms required, storage space, and any additional rooms such as a home office or a playroom.
- Flow and Functionality: Consider how you move through your living spaces on a daily basis. The floor plan should promote smooth traffic flow and provide functionality that aligns with your daily routines.
- Future Needs: Anticipate your future needs and how the floor plan will adapt to them. Flexibility is essential, especially if you plan to stay in the property for a long time.
- Budget: Establish a clear budget and stick to it. While it’s tempting to go for lavish designs, it’s crucial to find a floor plan that aligns with your financial capabilities.
Once you have considered these factors, you can start looking at floor plans. There are many different floor plans available, so you should be able to find one that meets your needs. If you can’t find a floor plan that is perfect, you can work with our custom home builder to create the custom floor plan that is tailored to your specifications.
Floor Plan Design
At Woodcraft Homes, we believe that the foundation of a beautiful home lies in its floor plan. Our team will work closely with you to create a floor plan that optimizes the use of space, enhances functionality, and maximizes natural light. Whether you’re looking for an open floor plan or specific room layouts, we can bring your ideas to life.
Understanding the Different Types of Floor Plans
Before diving into the selection process, let’s explore the various types of floor plans commonly available. Each type has its own unique features and advantages, so it’s essential to have a clear understanding of them:
- Single-Level Floor Plans: Also known as ranch-style homes, these floor plans offer the convenience of all living spaces on a single level. They are ideal for individuals seeking a layout that promotes easy accessibility and mobility.
- Two-Story Floor Plans: This type of floor plan features multiple levels, typically with the living spaces on the ground floor and bedrooms on the second floor. Two-story homes are popular for maximizing space on smaller lots and providing separation between public and private areas.
- Traditional Floor Plans: Traditional floor plans generally have defined rooms with walls separating each space. They offer a more formal and private atmosphere, making them suitable for individuals who prefer distinct living areas.
- Modern Floor Plans: Modern floor plans often incorporate clean lines, minimalistic design elements, and an emphasis on natural light. They are well-suited for those who appreciate contemporary aesthetics and a sense of openness.
- Single-Family Floor Plans: Our single-family floor plans are designed with your family’s needs in mind. Whether you’re a growing family or looking to downsize, our expert team can create the perfect layout for your lifestyle. From spacious living areas to well-appointed bedrooms, every square foot is thoughtfully planned to provide comfort and functionality.
- Open Floor Plan: If you crave a sense of openness and seamless flow throughout your home, an open floor plan may be the perfect choice. Woodcraft Homes specializes in designing airy, open spaces that foster connectivity and allow for flexible use of each room. Experience the joy of a spacious living area that facilitates gatherings and provides a welcoming atmosphere for your family and friends.
- Home Office: In today’s ever-evolving work environment, having a designated home office is essential. At Woodcraft Homes, we understand the importance of a productive workspace within your custom home. Our designers can incorporate a well-designed home office that complements your work style, ensuring you have the ideal environment to achieve your professional goals.
- Custom Home Floor Plans: We take immense pride in our ability to offer fully customizable floor plans that cater to your preferences. Our experienced team will collaborate with you to understand your needs, lifestyle, and aesthetic choices. From the layout of the kitchen to the placement of windows, every aspect of your home will be thoughtfully planned and customized to reflect your individuality.
Cost of a Custom Home
At Woodcraft Homes, we understand that the cost of a custom home is a crucial consideration. While custom homes typically involve a higher initial investment than pre-built options, they offer unparalleled benefits in the long run. By providing energy-efficient designs, durable materials, and personalized features, our custom homes ensure lasting value.
To determine the exact cost of your custom home, we offer transparent and detailed consultations. Our team will guide you through the entire pricing process, ensuring you have a clear understanding of the expenses involved, allowing you to make an informed decision.
Begin your home-building experience with us today
At Woodcraft Homes, we are committed to creating not just houses but homes that inspire and elevate your everyday living experience. Let us embark on this exciting journey together as we craft the perfect home that you and your family will cherish for years to come. Get in touch with us today to begin the creation of your dream home with the finest custom floor plans available.



